Structural Steel

Purlins
The roof purlins provide a surface to which the roof panels can be attached. Mueller offers you a choice in run-to-length purlin: #1 spec material for engineered structures, and high strength material for weld-together projects. These two options help meet your specific needs while also giving you the luxury of specified lengths. #1 Engineered Structural Shapes with the Mueller Punch Pattern. (Custom punched patterns are available, please contact your Mueller sales representative)
Click here to view sizes available of our components and accessories.
Click here to view our components diagram.
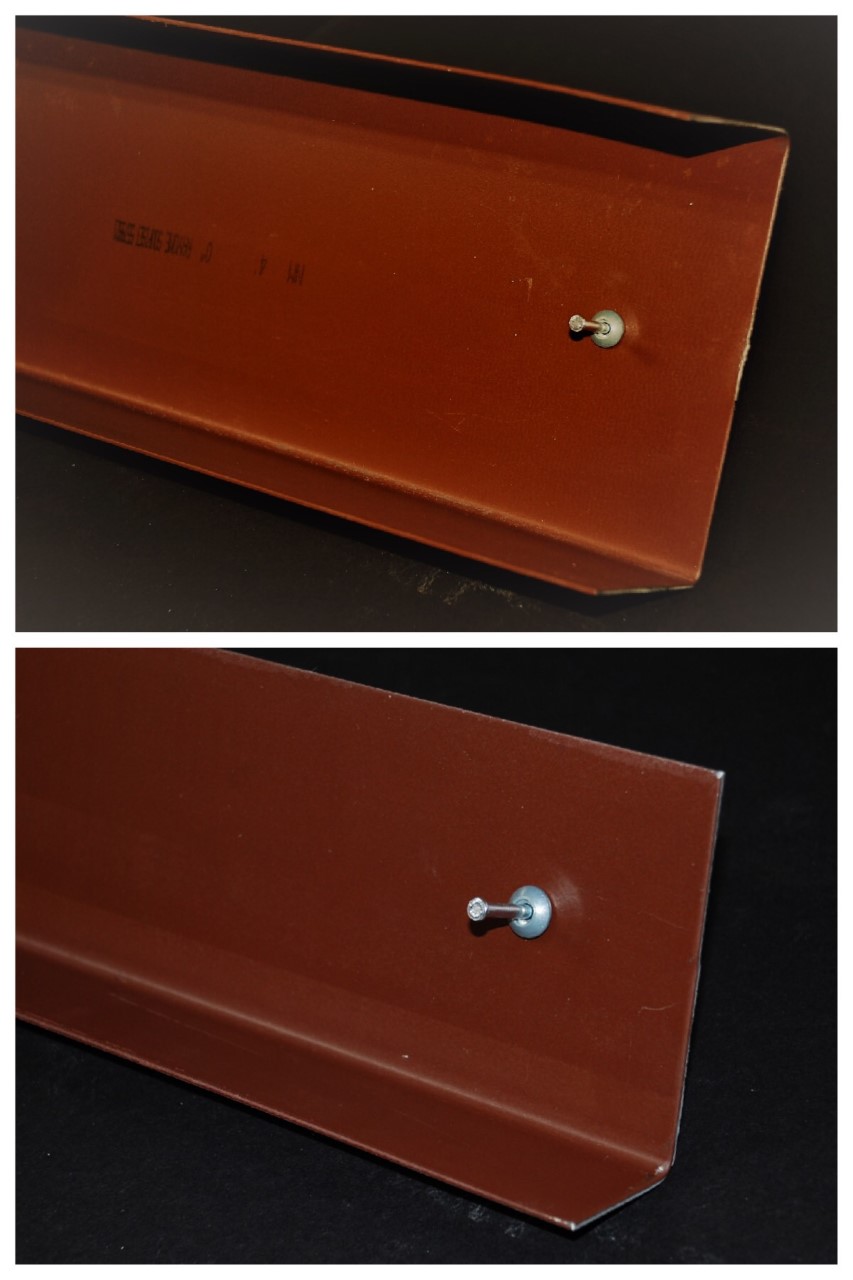
Pre-Punched Base Channel & Base Angle
Drilling base channel or base angle can be a time consuming and expensive part of building construction. Manpower and simply the cost of drill bits can add up to a loss of profit and productivity. Mueller has the answer: Pre-punched base channel and base angle! This new feature is designed to help simplify installation while creating a clean, even spacing for drive pins.

Square Tubing
Square Tubing is used in steel frames where members experience loading in multiple directions.
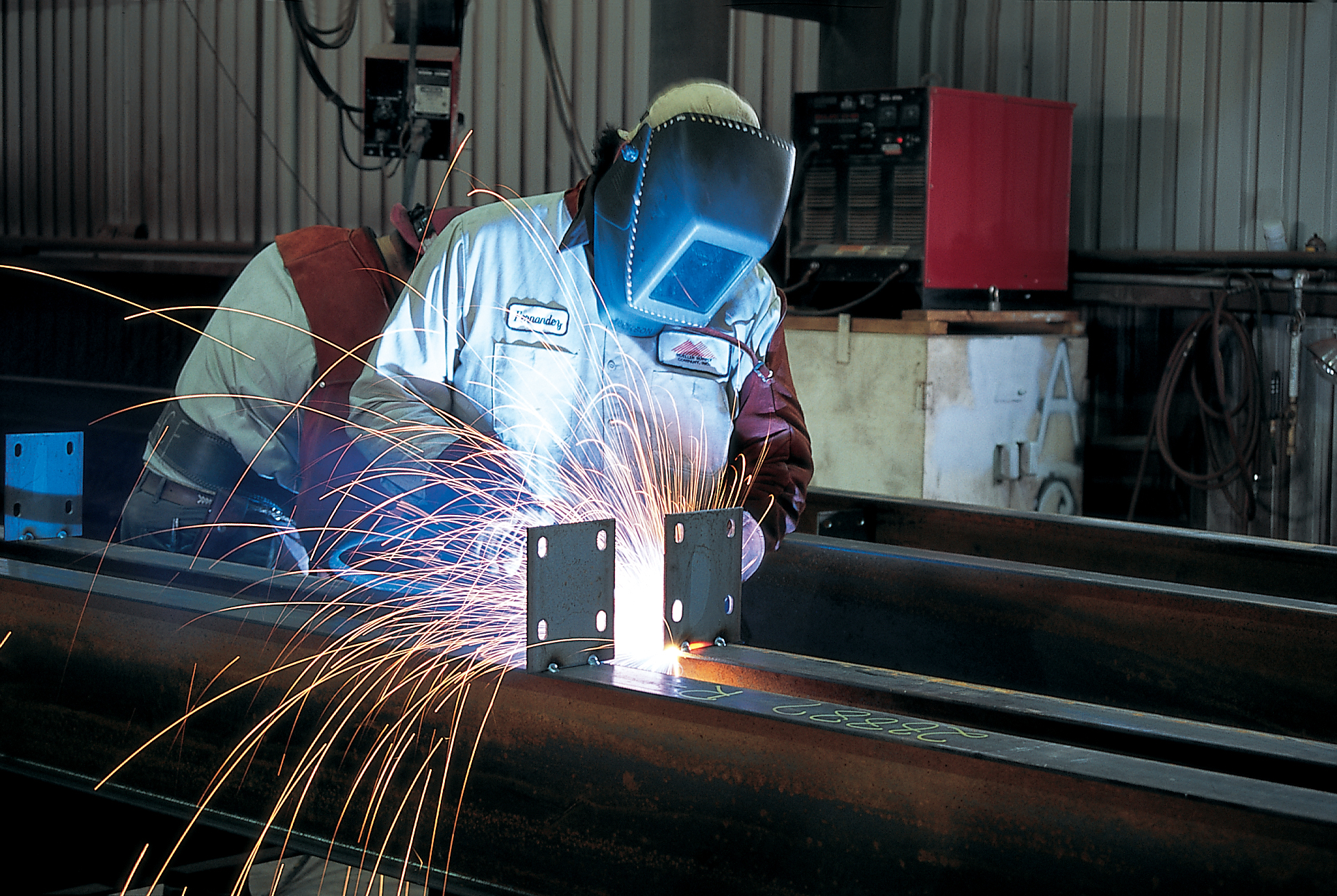
Beams
A primary member, usually horizontal, that is subjected to bending loads. There are three types:
- Endwall Columns These are found at either end of the building and are the primary support structures for the endwalls, and in some case the entire building. Depending on the width of the building, there may be several columns.
- Endwall Rafters Like the endwall columns, they are found at either end of the building providing support for the roof.
- Endwall Girts Endwall girts are placed along the endwall and bolted to the endwall columns. They provide extra support for the endwalls and are where you screw in the endwall panels.
Anchor Bolt Templates
Mueller Anchor Bolt Templates offer many time-saving advantages for contractors. For a detailed description of our templates, click here.
- Time saving - The time and material required to hand build the templates on the jobsite is eliminated.
- Easy installation - Every template is marked to match the location shown on the erection drawings.
- Accurate - Anchor bolt hole size and pattern is precise, matching the associated base plates.
- Reference marks - Each template has steel line marking and center line marking to aid in accurate placement of the template on the form boards.
- Pre-drilled attachment holes - Each template has the appropriate pre-drilled holes for attaching it to the form board with either compound nails or screws.
- Plywood template - Template can be easily saw cut in the field to accommodate any unforeseen forming situations.
- Steel line centering window - Hole in the center of the steel line allows installer to easily locate the center mark on the forms.
- Sales order number - The last four digits of the sales order number are marked on every template to assure the correct templates are on the correct jobsite.
- Squaring the template - Along with a speed square, all of the marks from steel line mark to centering mark assist in squaring the template with the forms.
Accessories

Roll-up Doors
Everything you want in a metal roll-up door – durable construction, quiet operation, and long-lasting performance – you’ll find in the Roll-Up doors from Mueller. Every door comes practically pre-assembled, with the steel bottom bar and locks already in place. Once you install the mounting bracket, you’re well on your way to completion. We offer several types, including mini-doors, low-profile, commercial or heavy commercial doors. Select from a wide range of sizes and designer colors so your building can maintain a uniform look while still providing accessibility to meet your needs. Mounting hardware is also included.
Click here to view sizes and available accessories with Roll-Up doors from Mueller.
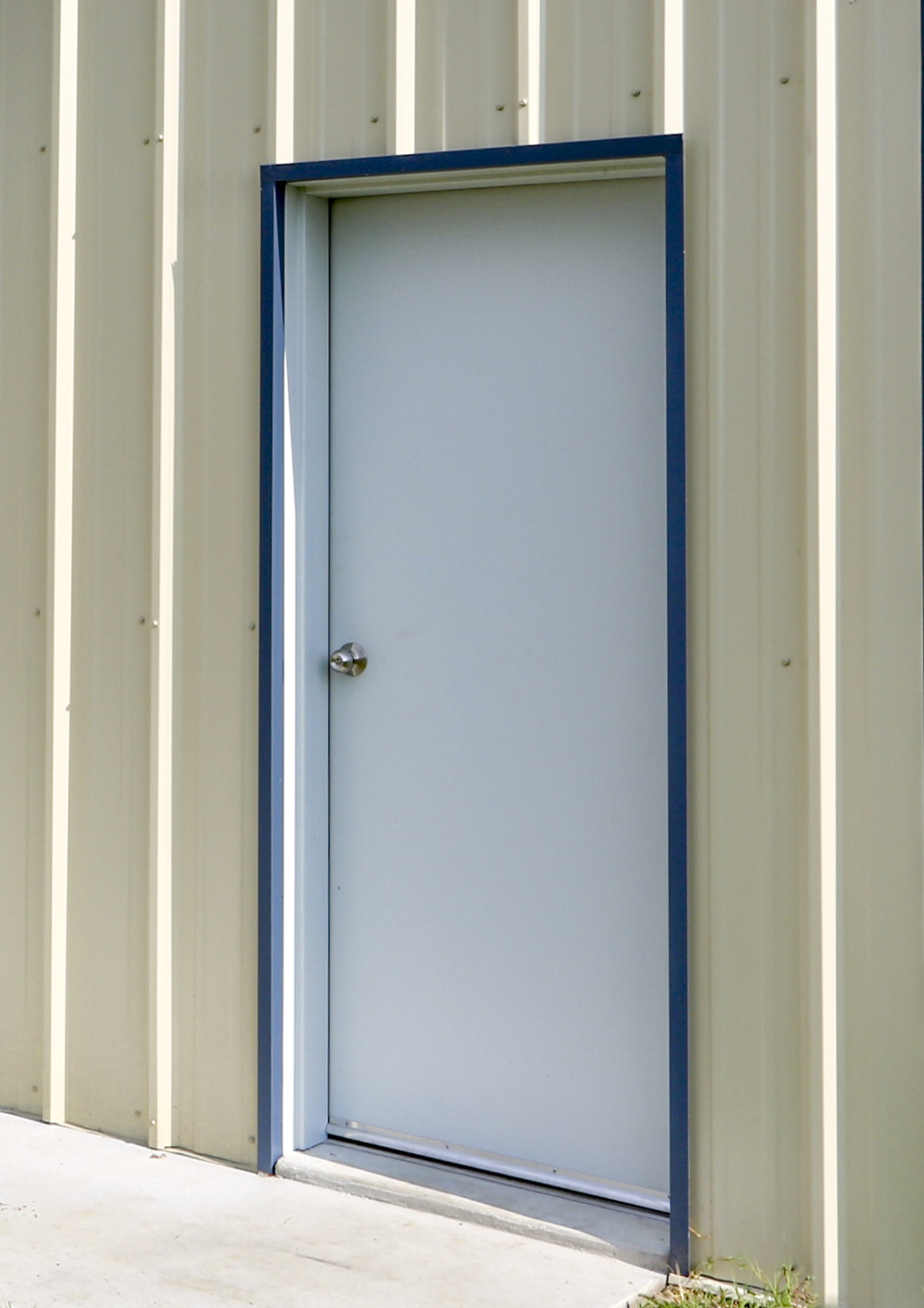
Walk Doors
Walk doors can use standard, premium, heavy-duty lever locksets or panic hardware. Weatherstrip kits are recommended to give you a tighter fit and reduced air leakage and dust. You can order complete door kits, which include the door, frame kit and standard lockset. Doors are 20-gauge steel with a polystyrene core, and frames are 16-gauge steel. A slide bolt is included on the 6' x 7' door unit.
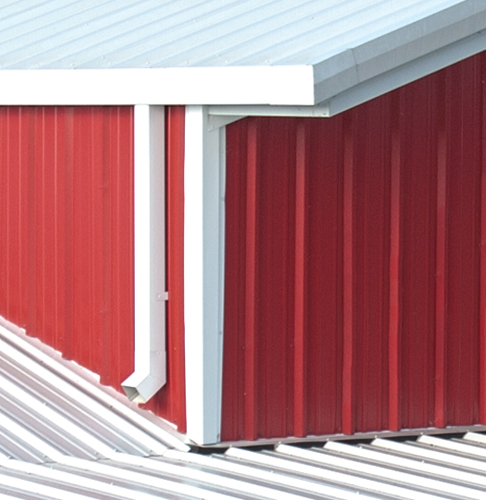
Steel Building Trim
Our trim packages give your steel building a finished, customized appearance:
- Peak Sheet/Ridge Roll: Found at the peak of the building – used to seal the joint where the two sets of roof panels meet.
- Rake Trim: Found at either end of the building – used to seal the joint where the roof meets the endwall.
- Corner Trim: Found at the corners – used to seal the endwall/sidewall joints.
- Eave Trim: If your roof panels end flush with the sidewall, you need eave trim to seal that joint.
- Gutters: On a building requiring eave trim, gutters can be used to not only seal the joint, but also to control the water off of the roof.
For a complete listing of Mueller's trim components, click here.
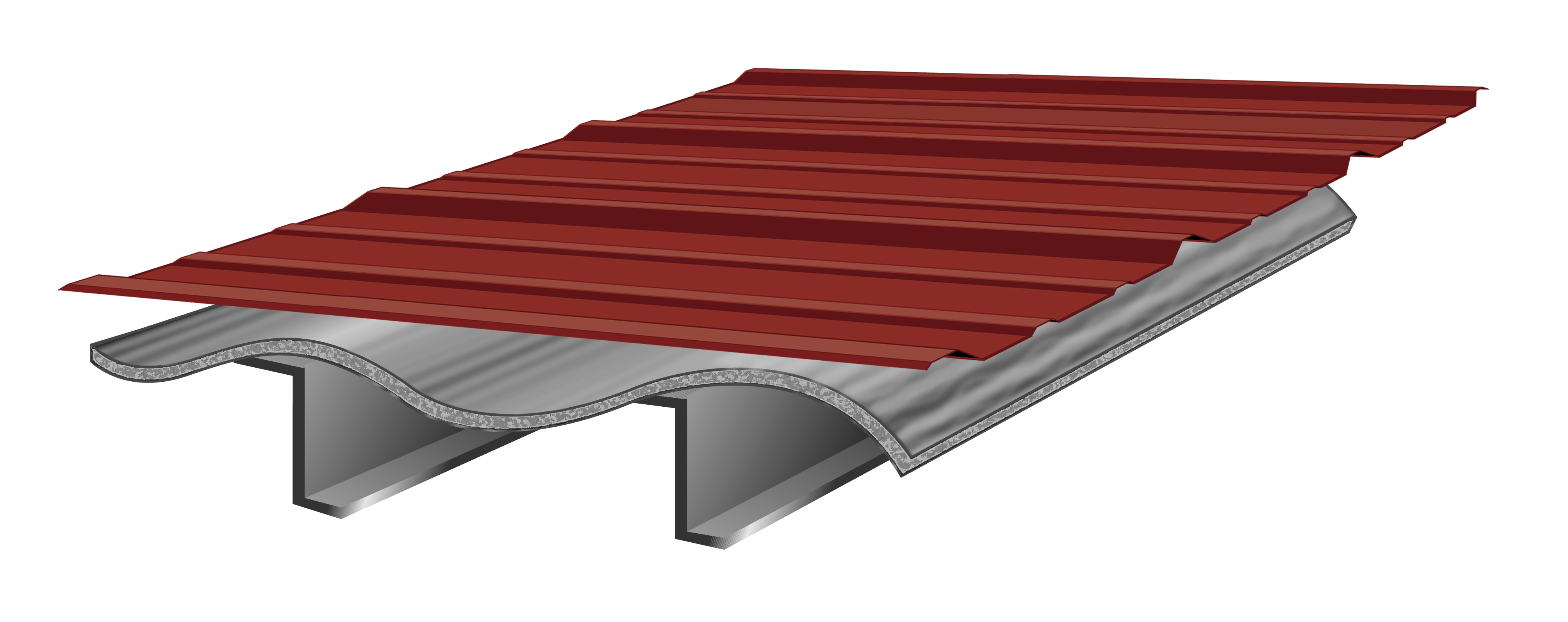
Insulation
The most common product used to insulated our steel buildings is 3" reinforced fiberglass insulation. We offer custom cut lengths, varying thicknesses such as 4” and 6”, and many different facings to choose from. Solarguard insulation addresses all three forms of heat transfer. It has a fiberglass core to slow heat transfer through conduction and convection, plus a highly reflective foil backer film to block radiant heat as well.
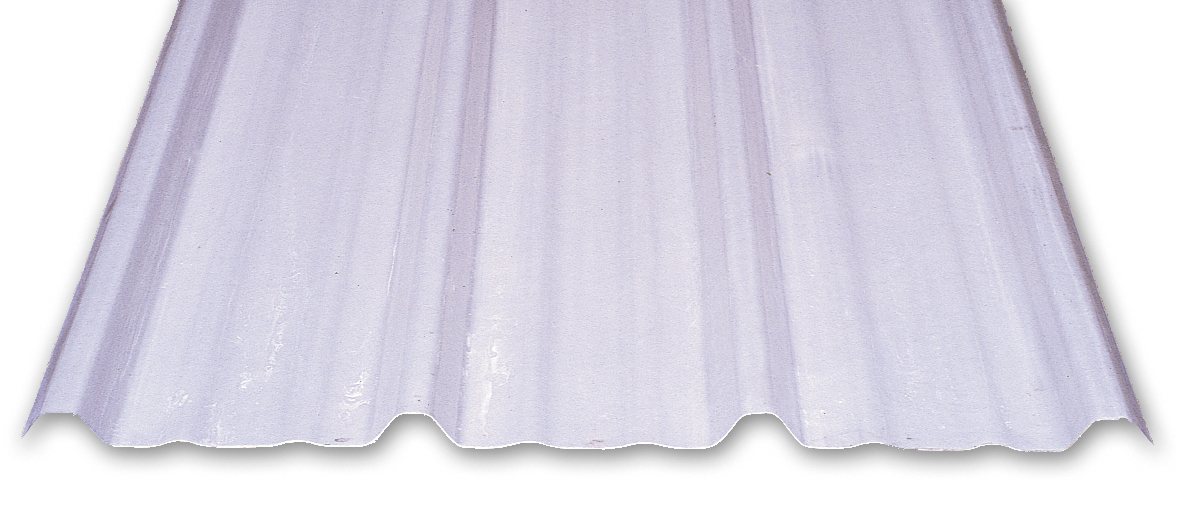
Translucent Panels
Our fiberglass reinforced plastic (FRP) panels, made of polyester resin, allow for natural sunlight to help illuminate your building.
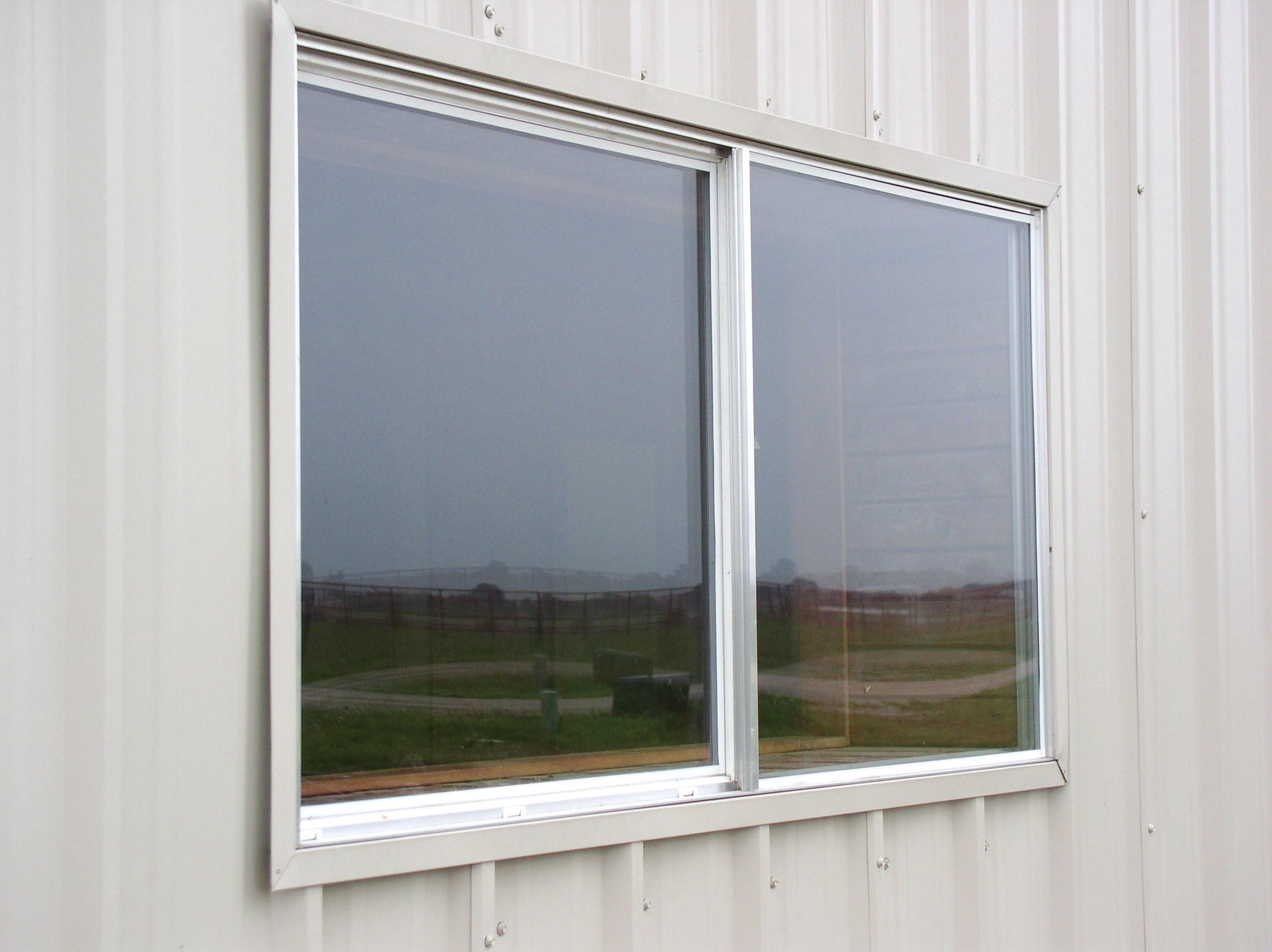
Windows
Windows for your metal building provide both light and ventilation. Mueller self-framing windows are 3’ or 6’ wide and 3’ tall. Available in both standard or insulated models, our windows slide horizontally and require no special framing in the building. Click here to watch window installation tips.
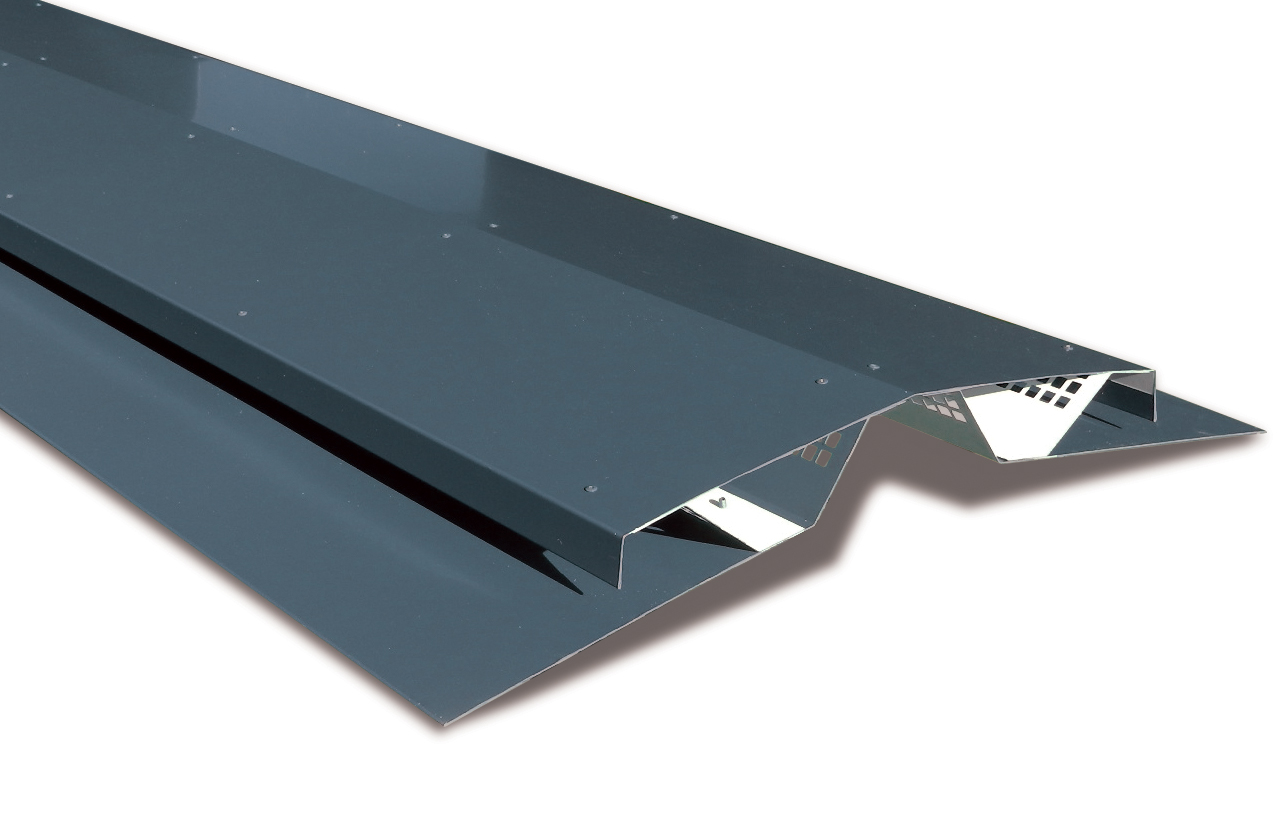
Vents
Mueller manufactures commercial, utility and low-profile vents. Our low-profile ridge vents control air flow through the building while providing a sleek, streamlined appearance with the roof. Available in many designer colors, ridge vents are an excellent way to remove heat from your building. Installed at the ridge, they allow the warm air inside a way to escape and also help manage condensation and moisture. Ridge vents come in 10' lengths. You can also achieve low-volume air movement by installing Mueller-made wall louvers.
Click here to view the commercial ridge vent installation manual.
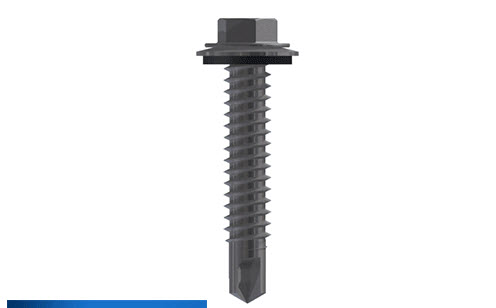
Screws
For all metal to metal applications, carbon steel self-drillers are used. Our drillers have a tapered compression point and flat-top design, which combines the under-cut hex washer heads with EPDM sealing washers. Long-life fasteners with a zinc alloy head offer a lifetime warranty against red rust. They are commonly used in coastal regions, where moisture and humidity can cause corrosion. Woodgrip screws are a metal to wood fastener designed to self-drill metal panels and tap into the wood beneath. Our 1/4" hex head woodgrips provide quick engagement and exceptional pull out strength. Low-profile fasteners feature an aerodynamic design, providing an aesthetically pleasing alternative to a hex-head screw. They were specifically designed to provide a sleek appearance with all Mueller panels.
