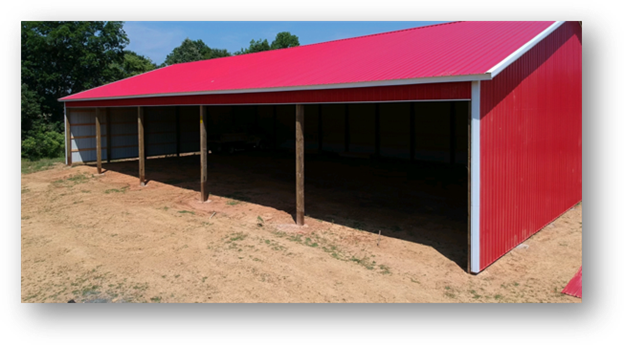Your Pole Barn, Your Rules
At Mueller, we know that every property owner needs reliable space to work, store and protect what matters most. That’s why we’ve introduced our new line of pre-designed pole barn packages. These material-only structures offer a dependable, cost-effective alternative to traditional barns without the guesswork or delays. With fast jobsite delivery and simplified ordering, you can get the exact space you need, right when you need it.
Looking for something a little different? We also offer fully customizable pole barns tailored to your unique needs; whether it’s size, layout or features.
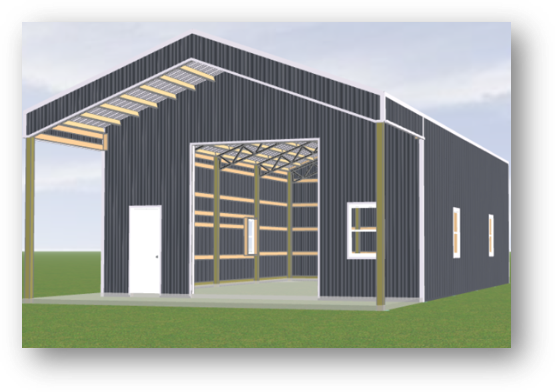

Why Choose a Mueller Pole Barn?
-
Flexible designs that meet your specific property or agricultural needs
-
Premium 29-gauge roof and wall panels in 20+ color options
-
Treated wood posts and engineered trusses for lasting performance.
-
Clear-span interiors for open, usable space
-
Minimal maintenance with durable materials and sealants included
-
Choose from pre-designed packages or customize to your preferences
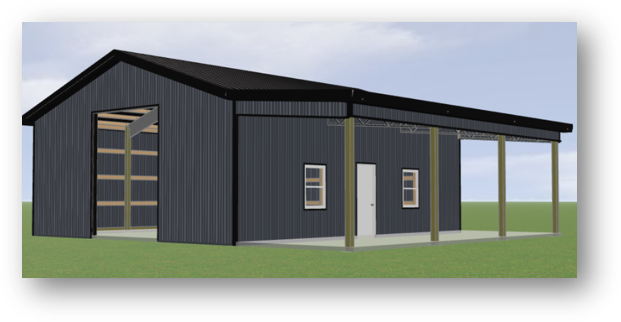
Featured Barn Packages
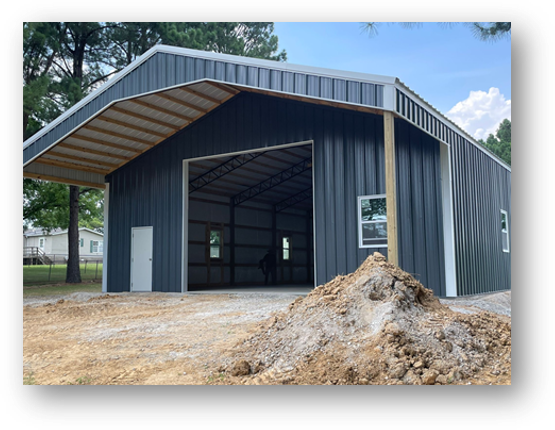
30’ x 60’ x 14’ Shop
Starting at $13,995* (Freight and sales tax will be added dependent on shipping location)
30’ x 48’ main building with 30’ x 12’ open wall gable extension
- 6x6 Treated Wood Posts
- Metal Parallel Chord Trusses
- 29-gauge Premium Roof and Wall Panels –20+ stock colors to choose from
- 2x6 Southern Yellow Pine roof and wall framing
- Standard trims, accessories and sealants
- Steel walk-door with lockset
- 1 – 12’ x 12’ framed opening
Material only sale (labor and installation not included)
- Concrete floor and post holes not included
- Garage door and windows not included
Alternate Size Options
| Main Building (W × L × H) | Door Opening Size | + Gable ext. length | Starting Price* |
|---|---|---|---|
| 20’ × 20’ × 12’ | 10’ × 8’ | 10’ | $7,995 |
| 24’ × 24’ × 12’ | 12’ × 10’ | 12’ | $8,995 |
| 30’ × 24’ × 12’ | 12’ × 10’ | 12’ | $9,995 |
| 30’ × 36’ × 14’ | 12’ × 12’ | 12’ | $12,395 |
30’ x 36’ x 12’ Garage with 12’ Porch
Starting at $14,995* (Freight and sales tax will be added dependent on shipping location)
30’ x 36’ main building with 12’ lean-to porch
- 6x6 Treated Wood Posts
- Metal Parallel Chord Trusses
- 29-gauge Premium Roof and Wall Panels –20+ stock colors to choose from
- 2x6 Southern Yellow Pine roof and wall framing
- Standard trims, accessories and sealants
- 12" overhang with soffit and fascia material
- Steel walk-door with lockset
- 1 – 10’ x 12’ framed opening
Material only sale (labor and installation not included)
- Concrete floor and post holes not included
- Garage door and windows not included
Alternate Size Options
| Main Building (W × L × H) | Door Opening Size | + Porch Width | Starting Price* (no overhang) | Starting Price* (1’0” overhang) |
|---|---|---|---|---|
| 20’ x 36’ x 12’ | 10’ × 8’ | 10’ | $11,169 | $12,689 |
| 24’ x 30’ x 12’ | 10’ x 10’ | 10’ | $11,829 | $13,229 |
| 24’ x 36’ x 12’ | 10’ x 10’ | 12’ | $12,329 | $13,789 |
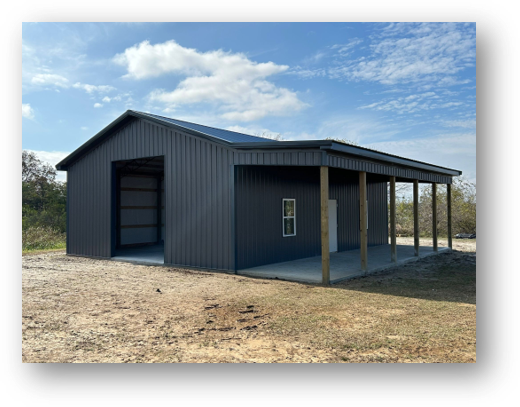
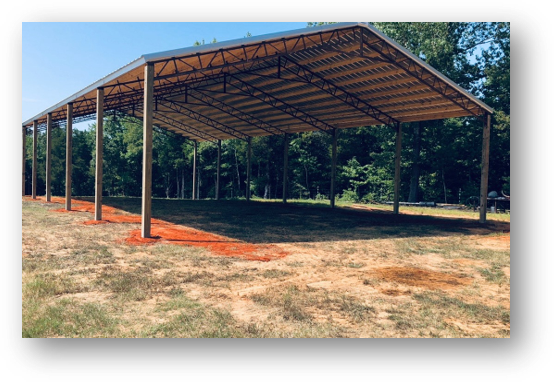
40’ x 60’ x 14’ Open Wall
Starting at $12,995* (Freight and sales tax will be added dependent on shipping location)
40’ x 60’ open wall structure, perfect for agriculture storage
- 8x8 Treated Wood Posts
- Metal Parallel Chord Trusses
- 29-gauge Premium Roof Panels – 20+ stock colors to choose from
- 2x6 Southern Yellow Pine roof framing
- Standard trims, accessories and sealants
Material only sale (labor and installation not included)
- Concrete for post holes not included
Alternate Size Options
| Main Building (W × L × H) | Post Material | Starting Price* (Galvalume roof) | Starting Price* (Painted roof) |
|---|---|---|---|
| 20’ x 30’ x 12’ | 6x6 Treated Post | $4,499 | $4,699 |
| 24’ x 36’ x 12’ | 6x6 Treated Post | $5,199 | $5,499 |
| 30’ x 36’ x 12’ | 6x6 Treated Post | $5,599 | $5,899 |
| 40’ x 48’ x 14’ | 8x8 Treated Post | $10,799 | $11,129 |
30’ x 60’ x 12’ Open Front Storage
Starting at $14,995* (Freight and sales tax will be added dependent on shipping location)
30’ x 60’ open front structure, perfect for virtually any storage need
- 6x6 Treated Wood Posts
- Metal Parallel Chord Trusses
- 29-gauge Premium Roof Panels – 20+ stock colors to choose from
- 2x6 Southern Yellow Pine roof framing
- Standard trims, accessories and sealants
- 12” overhang with soffit and fascia material
Material only sale (labor and installation not included)
- Concrete for post holes not included
Alternate Size Options
| Main Building (W × L × H) | Bay width | Starting Price* (no overhang) | Starting Price* (1’0” overhang) |
|---|---|---|---|
| 24’ x 36’ x 12’ | 12’ O.C. | $8,079 | $9,379 |
| 30’ x 40’ x 12’ | 10’ O.C. | $10,449 | $12,179 |
| 30’ x 48’ x 12’ | 12’ O.C. | $10,509 | $12,319 |
